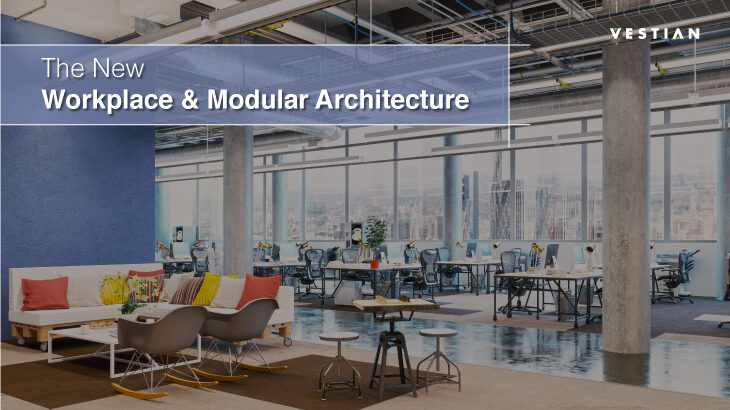With easily 70% of employees working from physical offices before the onset of COVID-19, to only the frontline workers reporting to their workplaces amidst the crisis, to finally at least a fourth of the workforce planning to return to work – the office has witnessed quite a radical shift since the beginning of 2020. While a host of tech-based companies had already given way to a gig-based economy featuring a fluid way of working, at least a decade ago, it is only today that more and more businesses are contemplating the future of the physical workplace as we have known it to be.
The Emergence of Hybrid Workplace
Although the work-from-home culture has and will continue to witness an unprecedented rise, the dynamic office culture is nowhere near a premature end. After all, aspects such as institutional knowledge, career development, and relationship building can only be offered and experienced in a real, tangible work environment. This might be one of the reasons why hybrid workplaces will take precedence, wherein some people will continue working remotely, and others might operate out of the physical office space. Of course, this will be easier said than done due to the ongoing pandemic.
Architectural Innovation – The Need of the Hour
To accommodate the employees that are either willing to, or are required to work in office spaces, architects and designers are rethinking innovative ways to improvise on a better and safer workplace. Many organizations are integrating antimicrobial technology into interior design elements including faucets, window shades, paint, and door hardware applying coatings that work to keep them cleaner from multiplying bacteria and other organisms. Consider the use of these materials, especially in building collaborative areas, reception desks, and cafeteria. While technology is still emerging, evaluate, and opt for stable compounds to minimize any adverse fallout later. Today, when the need for frequent sanitization and physical distancing is paramount, designers are working towards creating building standards that are focused on offering ample flexible spaces and ensuring a feeling of well-being. To this end, a variety of furniture, like differently shaped tables of distinct sizes, a new mix of seating options as well as accessories like supply caddies which could be carried to meetings will make their way into workspaces. While architects and designers are finding alternatives one of the ways this can be achieved is by rotating 90-degree workstations and adding honey combed workstations or creating a pinwheel with worksurfaces installed in different directions, distancing users without necessarily adding to the footprint. While some organizations are contemplating complete revamp of infrastructure, for most a cost effective solution is the need of the hour; a need that competitive, customized modular architecture can efficiently meet.
New Wave of Modular Architecture
Right from offering modular desks and roll down screens to demarcate spaces in open-plan workspaces to creating foldable walls and prefabricated structures that can be easily set-up, modified, and removed as per need – choices are aplenty and have come into play. And why not? After all, ever since the modern-day office culture came into being, there has never been such an immediate and unavoidable need for structures to be fluid and flexible. Furthermore, modular construction whether of the building itself or its furniture and partitions is economical and far less wasteful than conventional construction.
Companies are reimagining the post-COVID-19 workspaces, with a suite of new modular architectural solutions designed to meet the crucial demand for adaptability and flexibility in the office. The Meeting Room, Open Meeting Room, and Focus Room are purpose-built modular solutions for focused work or collaboration, both in-person and virtual, offering a smarter, sustainable, and flexible alternative to fixed construction and traditional office design. While many companies have freezed their expansion plans most of them will be facing challenges to maintain their headcount and simultaneously balancing the norms of physical distancing and thus creating an agile workspace. This is where the role of flexible architecture comes into play. Organisations should plan to make the most of their break-out spaces and create accessibility to power, the right furniture, and other amenities to create room for employees with minimum disruption. Flexible modification might be the key mantra at this current time.
While uncertainty reigns, it is only befitting for both architects and businesses to be prepared with flexible and fast responding structures to manage the situation at hand. Since the situation is still fluid, it wouldn’t be wrong to say that only the ones that are prepped and are quick to respond will be better able to beat all odds.
