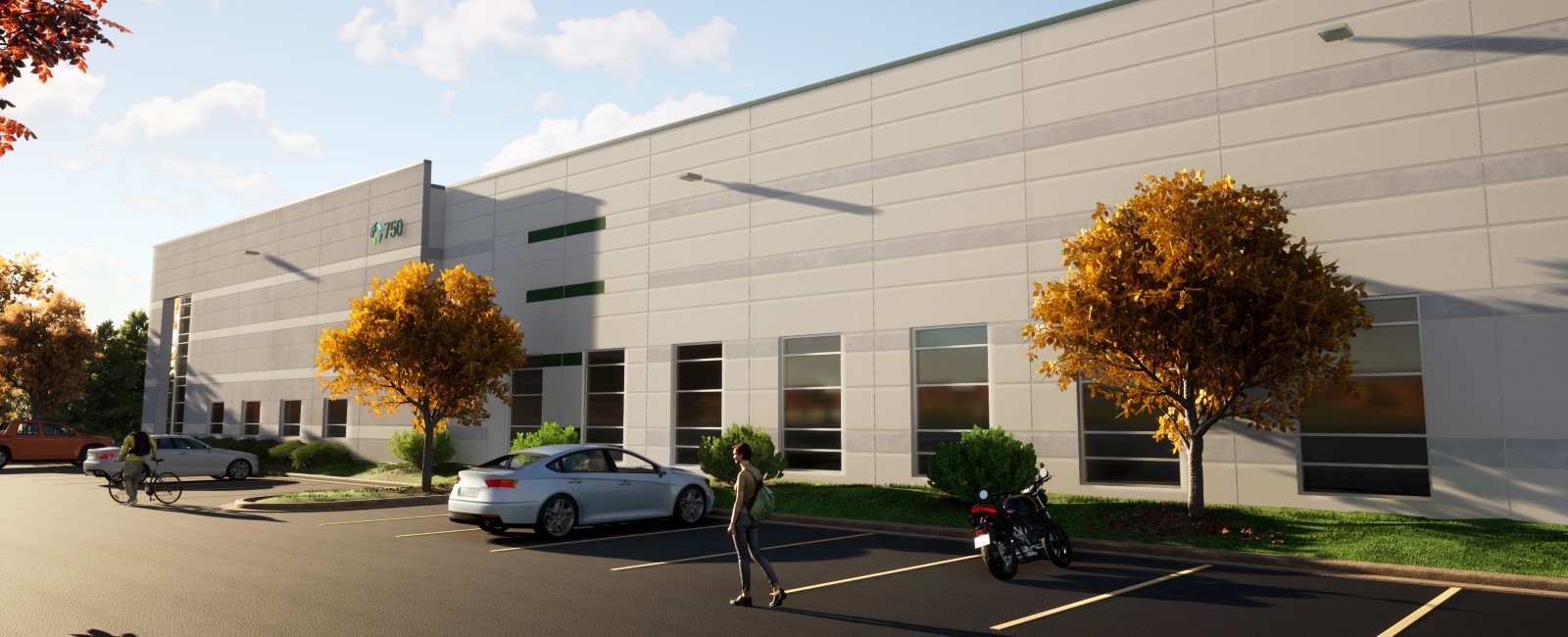Case Study
Leading Flooring Manufacturer
Challenge
A leading flooring manufacturer headquartered in France, enlisted Vestian to identify and secure their new North American HQ and distribution center in Chicago, IL. The client’s existing space was comprised of two separate facilities in the Chicagoland area, totaling 155,000 SQFT. The client sought a centralized space that would accomplish the following:
- Distribution facility that allowed for expansion to support their domestic inventory
- Facility to act as the nation’s hub to support multiple manufacturing and distribution facilities across the U.S.
- New, modern office space that would act as an innovative collaboration for their workforce
Solution
Vestian’s Chicago advisors are experts in the local market and bring deep expertise in site selection and operational strategy for manufacturers. With the current uncertainty of the global supply chain, Vestian understands the importance of driving efficiencies through real estate. In turn, the team secured a 190,000 Square Foot Class-A facility that satisfied the client’s distribution and office needs. Vestian also secured a right of first refusal on the remaining 40,000 Square Feet of the building to secure future growth needs.
Results
Despite the industrial market being red hot, Vestian negotiated client’s new facility for 35% less than the estimated rent of renewing at their former facilities. The new distribution center adds 25% more SQFT and 50% more cubic footage (30' clear vs 24'), and features an efficient warehouse floorplan that aligns to client’s operational strategy. Despite the space being significantly larger, Vestian negotiated a deal that cuts client’s total real estate costs by 20% in Year 1 and by 10% over their 7-year term. Further, the Vestian team fought for increased construction allowances, which provides significant value for client’s HQ office portion. It enables the client flexibility in workforce growth and the ability to design the space to showcase their global brand identity.
- North American HQ and Distribution Center
- New space delivers 25% more SQFT and 50% more cubic footage
- 20% cost savings in Year 1, followed by 10% savings over 7-year term
- Centralized former two facilities into one campus
- Upgrade to a Class-A facility
- Secured competitive rental concessions for custom buildout of office space
