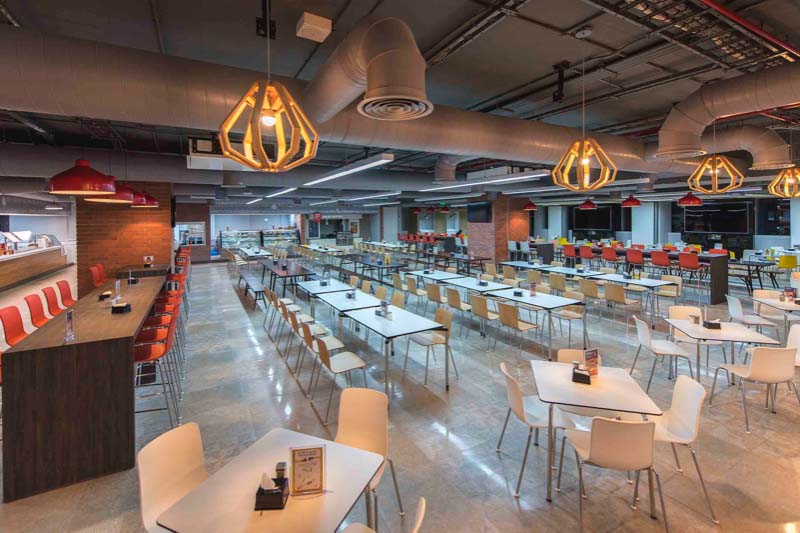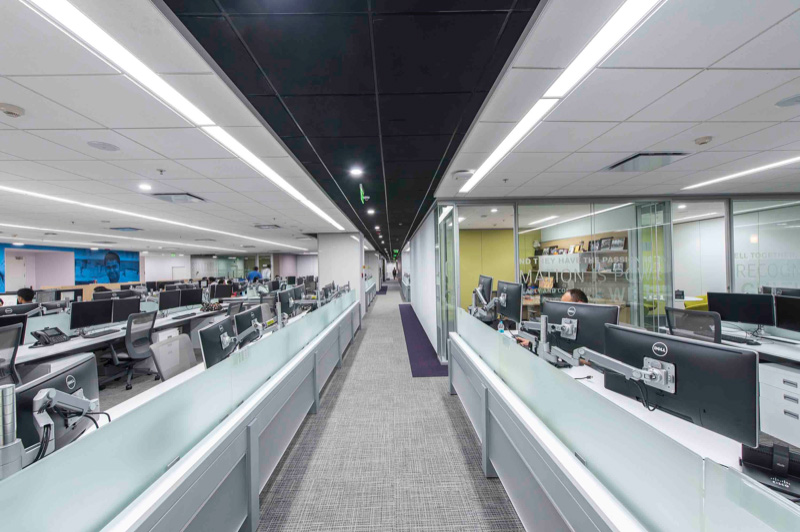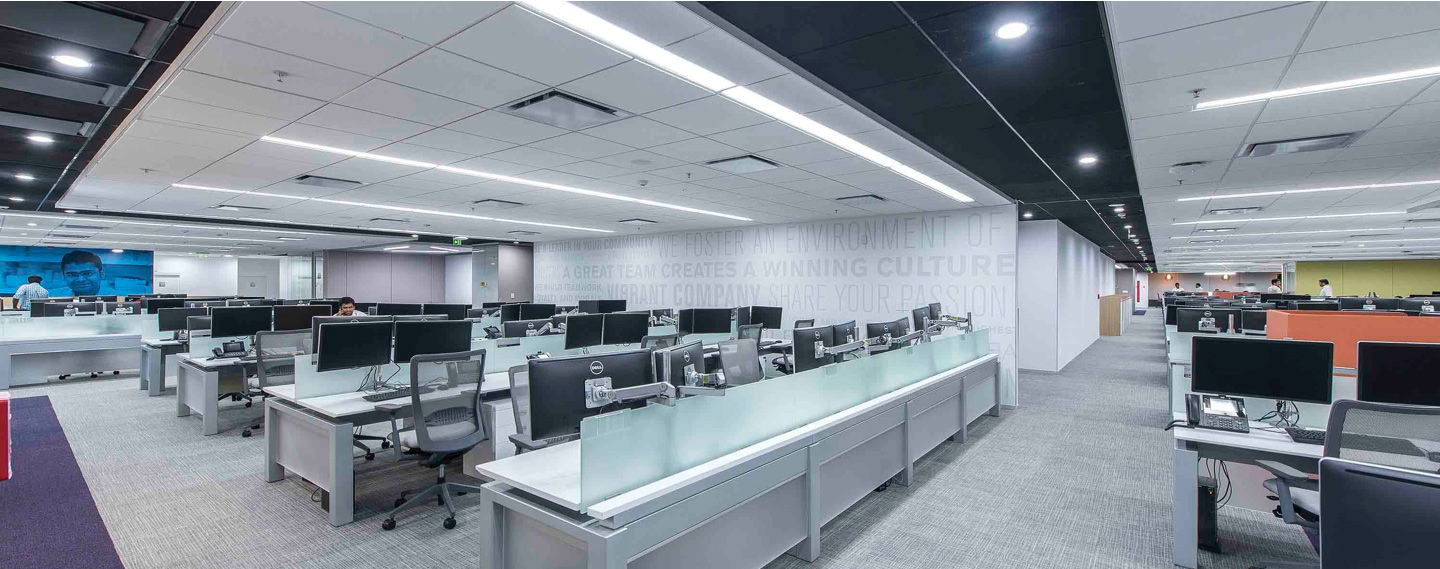Case Study
Sector: Financial Services – Workplace Connectivity
When Vestian managed the fit-out of 210,000 square feet of state-of-the-art office and technology space for a leading financial services firm on a tight schedule, the results were so impressive that the financial giant immediately hired Vestian for two more large assignments.
The company has operated in India since 1922, and today offers a full range of corporate and investment banking and asset management services from service centers in Mumbai, Bangalore and Hyderabad. At the start of 2015, the firm’s expansion and consolidation plans called for the addition of 2,200 employees in Bangalore, more than doubling its local presence.

Seeking to establish a campus-like setting with strong demographics for attracting IT professionals, the client leased 210,000 square feet on the ground floor and six additional floors of a 587,000-square–foot building that was adjacent to its existing office. A major benefit to this arrangement was the ability for the two buildings to share resources and employee amenities from transportation services to cafeterias and conference facilities—and, importantly, IT networks. Serving as general contractor, Vestian had only six months to turn shell-and-core space into high-end, office space with seamless network inter connectivity between the new and existing facilities. Plus, the office space had to conform to proprietary High Performance Workplace standards developed by Gensler, including features such as raised flooring, demountable partitions and floating ceilings.

Vestian followed its Integrated Service Delivery model to provide space on a turnkey basis. The tight schedule was addressed by planning interior build-out and network activities on parallel tracks to the building construction work, so that the new office could be ready as soon as the building was operational. Vestian principals worked directly with client executives to head off any potential bottlenecks that could delay the project. On the design side, the guidance of the High Performance Workplace standards helped keep decision-making delays to a minimum.
The ground floor is dedicated to employee amenities such as a multi-cuisine food court, technology-enabled training rooms and a fully-functional medical room with doctor’s cabin. The six above-grade floors accommodate smart workstations, meeting rooms with advanced video-conferencing facilities, “phone booth” style audio-conferencing rooms, employee-friendly breakout zones, and work cafes. The space meets the energy efficiency requirements of a LEED Gold certification.
In monetary terms, this was the largest fit-out contract to be awarded to any company in a single phase of any project in India in 2015. Based on the client’s satisfaction with the result, Vestian was awarded two more projects totaling more than 400,000 square feet.
