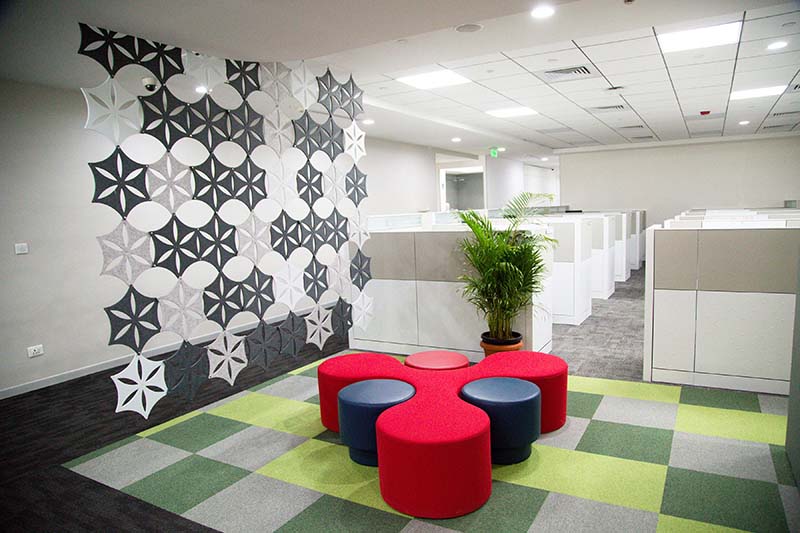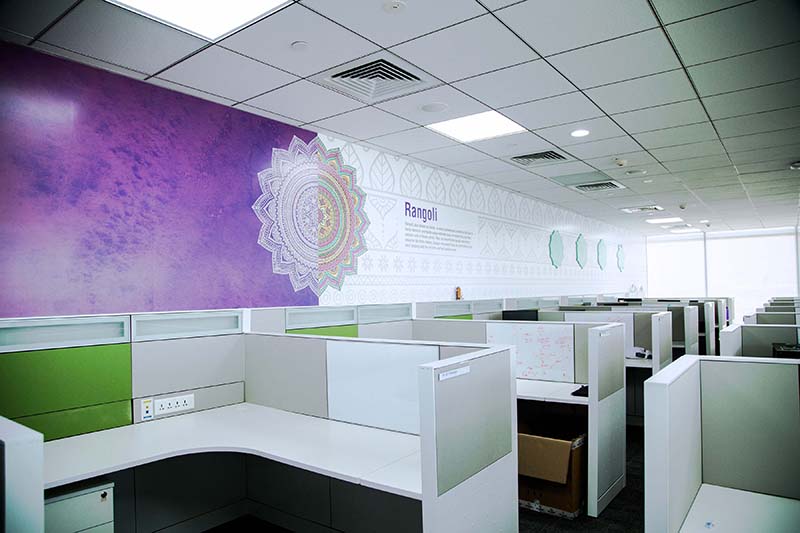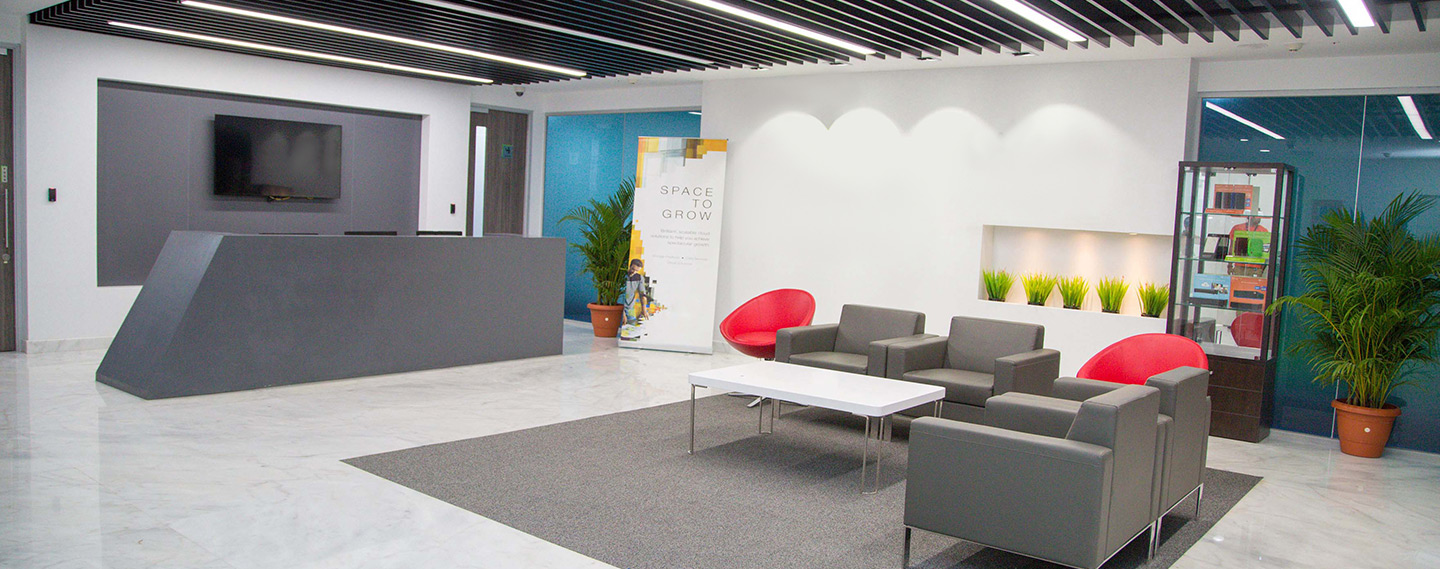Case Study
Sector : IT/ ITeS - Delivering Technical Space
When a global leader in data storage solutions needed a facility to house its mission-critical operations in Bangalore, its executives turned to Vestian to oversee design and construction of a range of high-precision technical environments and flexible workspaces at the highest level of quality and speed.
People and businesses rely on data storage providers to safely store their precious memories and vital data, and its common for these companies to house their own R&D and data center operations within their facilities. Vestian was appointed design-build contract for the 107,000-square-foot space in two adjacent office buildings because of its technological expertise and client focused approach to complete an intensely specification-driven project on both the technical and workplace sides.

Vestian oversaw installation of state-of-the-art systems such as very early smoke detection alarms (VESDA), water leak detection {WLD}, pre-action sprinklers and building management systems (BMS). These systems required long lead times, so it was necessary to get the specifications right from the outset and to plan procurement accordingly.
The client also had well-defined specifications to maximize the utility and flexibility of the office component of the project. The intricately planned layout called for the fabrication of modular furniture in a 6’X6’ configuration that could easily be converted into a 5’X5’ configuration if and when employee density increased at the facility. Vestian and the rest of the execution team built mock-ups for each configuration that were approved prior to fabrication and installation.
Throughout the project, Vestian worked closely with architects on the team, to conceive the design, develop tools for team tracking and client communication, and manage the process in terms of quality, time and cost. For example, the team quickly determined that the underlying slab needed to be strengthened in several places in order to accommodate mission-critical technology.

Vestian completed the project in just 105 days, delivering 107,000 square feet of space spread across three floors in two buildings. Engineering laboratories comprised about 20,000 square feet of the total and included technical features such as environmental/thermal chambers, server racks and laboratory benches. Some of the space was also dedicated to data center environments with 20 racks supported by precision air conditioning, humidity control and uninterruptible power supply systems.
Despite the numerous challenges, Vestian delivered the space on time and within the client’s tight budget. Well-organized communication enabled fast, smart decision-making to ensure that build-out proceeded smoothly and resulted in the best possible home for the client’s mission-critical operations.
